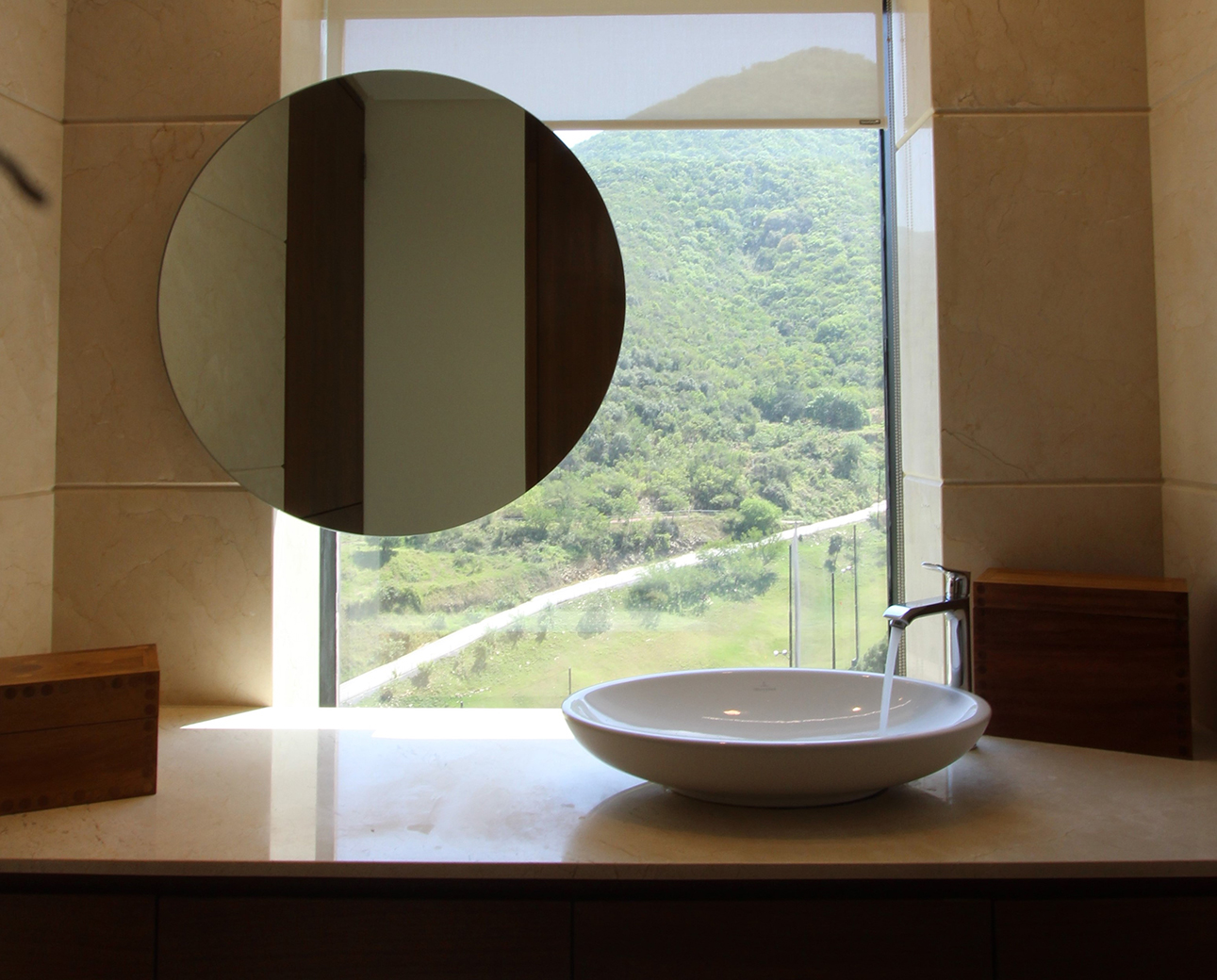 Project
Project

Proposing from the concept for a better use of natural light, an open floor plan was developed that allows to articulate the kitchen, dining room and living room, with a large outdoor terrace. In-depth interventions are necessary to achieve the approach we desired; this requires detailed structuring to change hydro sanitary locations. Nature envelops the building, causing visual finishes that are sought to frame and highlight through calculated openings and mirrors to combine with the interior. Its materiality seeks a congruent palette, with natural woods and stones to create a timeless atmosphere.